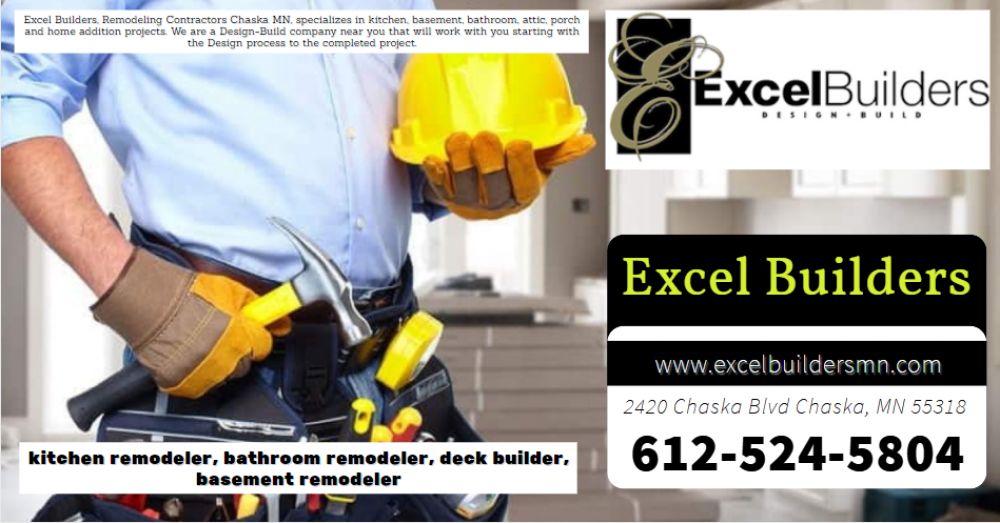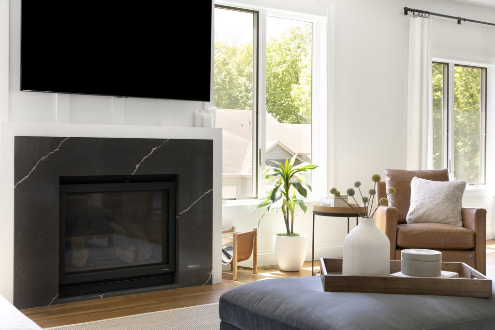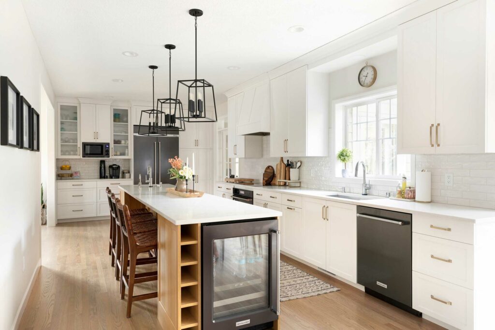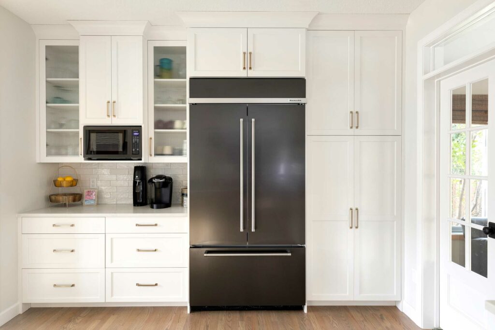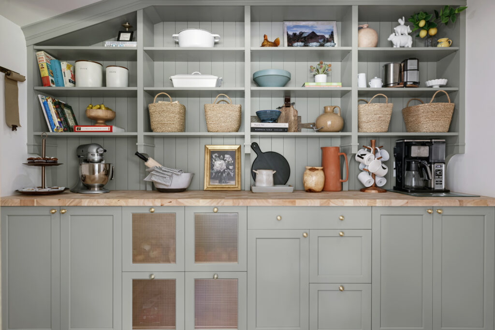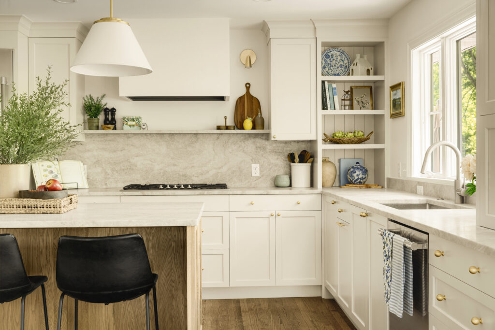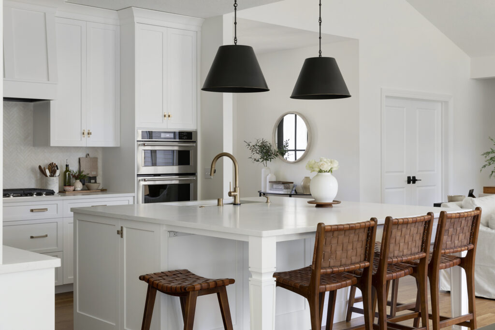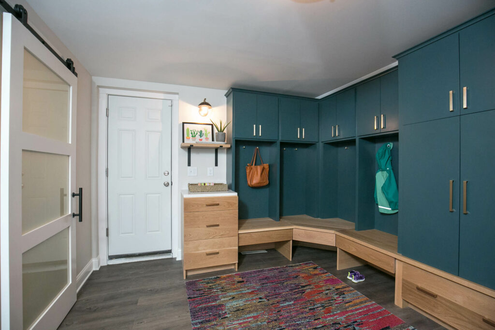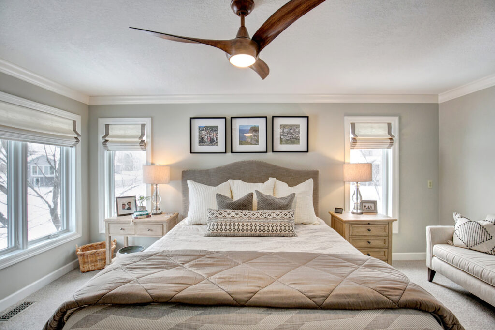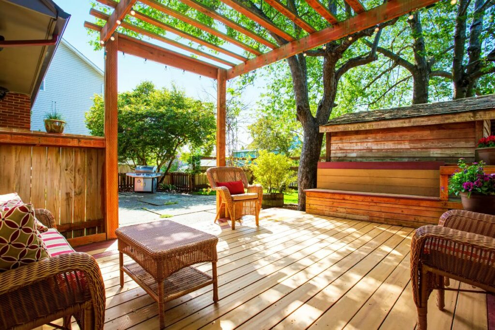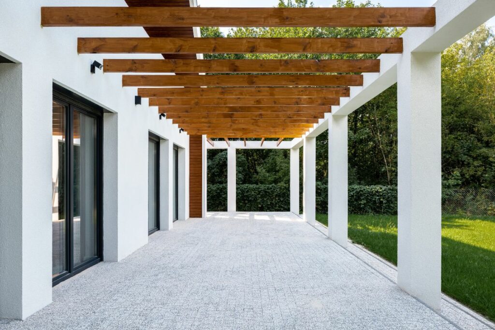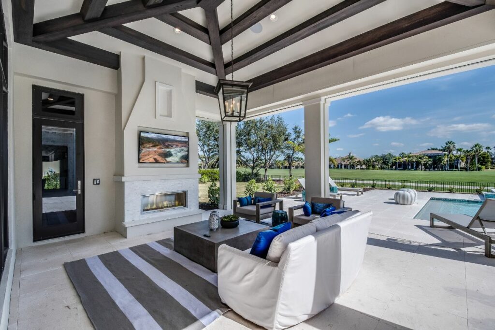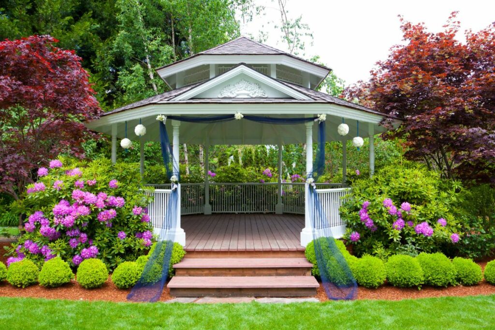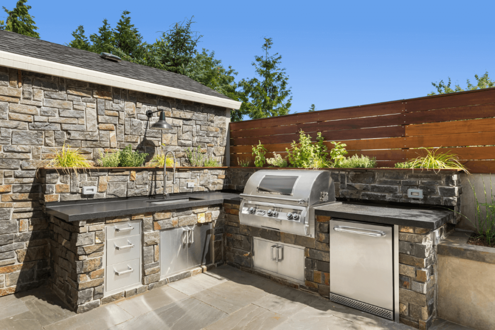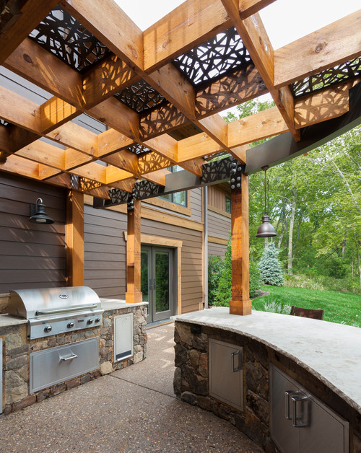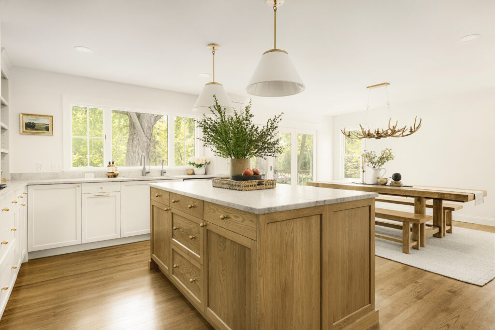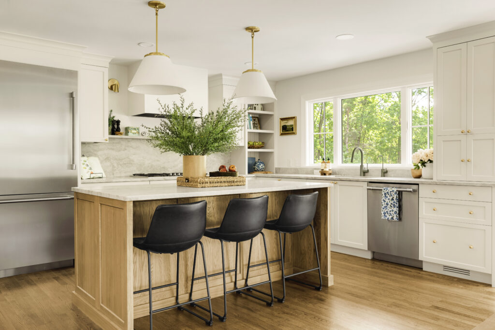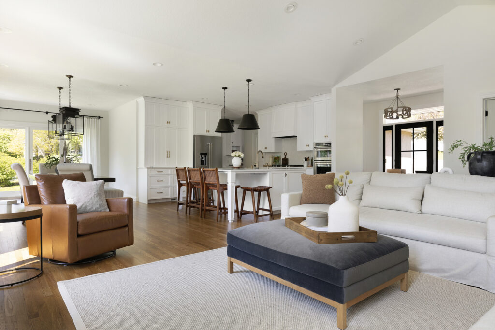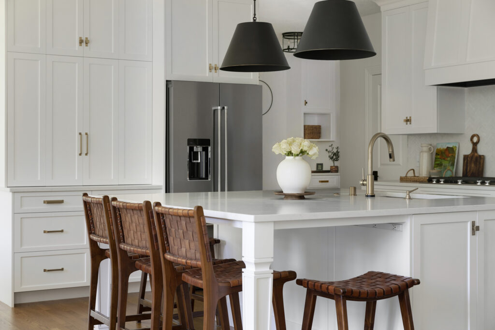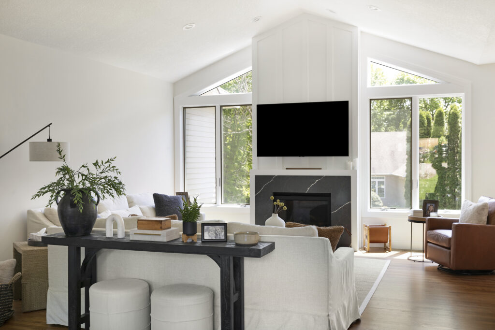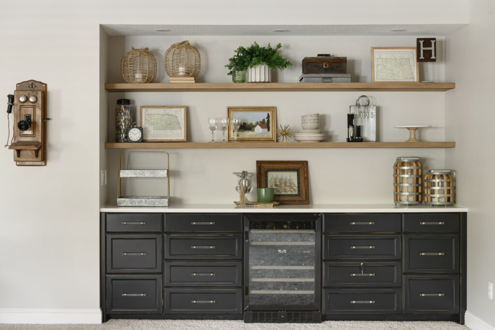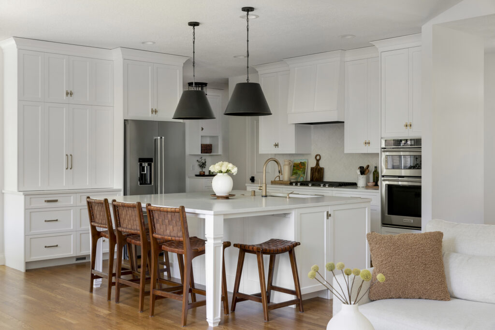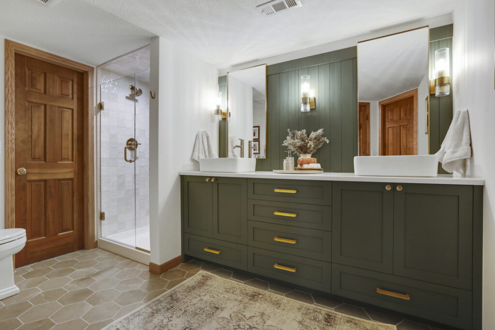
Thinking about remodeling your Minnesota bathroom? Excel Builders can help! We’ve completed our fair share of bathroom remodels over the years, and it’s safe to say we’re experts at what we do. Use the 7 bathroom remodeling tips below to learn how to successfully upgrade your bathroom!
1. Create a Budget & Design Plan
Remodeling your bathroom is an investment, and proper planning is essential to a successful project. Two of the biggest factors in the planning process are creating a budget and a detailed design plan. The two go hand-in-hand, determining the scale of your project and the materials and finishes you use.
Working with an experienced design-build company like Excel Builders can help you determine the best budget and design for your home. That’s because you get one-on-one design help from an expert who is familiar with your project goals and the costs associated with achieving them.
2. Plan for Ventilation
Bathrooms are naturally damp and humid. Unfortunately, this leaves them vulnerable to mold, mildew, and odors that impact the bathroom — and the rest of your home. The best way to prevent moisture-related problems is with proper ventilation. As you plan your remodel, be sure to include features that make it easy to dispel moisture and steam. Depending on the size and location of your bathroom, this may include vents, fans, and windows.
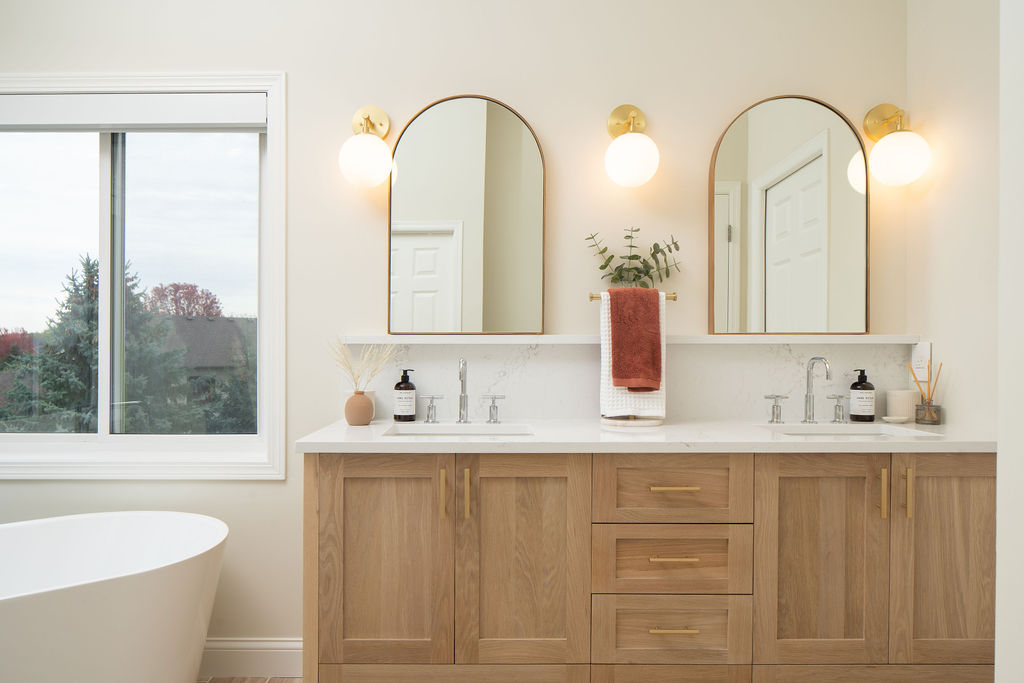
3. Maximize Storage With a Custom Bathroom Vanity
If you want to make a big splash in your bathroom renovation, don’t skimp on cabinetry! Your bathroom vanity adds style and essential storage for towels, toiletries, and other items. There are plenty of cabinet options available, from prefabricated to custom, but if you want to elevate the look and feel of your space, a custom bathroom vanity will do the trick.
Unlike stock cabinets, custom bathroom cabinets are designed to your exact specifications, so there’s no wasted space. It also allows you to add personalized design details, such as a built-in makeup vanity, hot tool holders, or a towel warming drawer.
4. Utilize Niches & Recessed Storage
Speaking of storage space, bathrooms of all sizes can benefit from niches and recessed storage areas. These recessed areas are built into walls, meaning they don’t take up valuable real estate — a huge plus in small bathrooms! Use this bathroom remodeling tip to build a niche in the shower and by the bathtub to hold shampoo, body wash, and other items.
5. Pick the Right Flooring
Your bathroom flooring shouldn’t just look good; it should also be durable, slip-proof, and water-resistant. While that may seem like a tall order, there are many high-end and budget-friendly options that fit the bill. Traditional tile and luxury vinyl tile are two popular options because they’re waterproof, slip-resistant, and available in a wide range of colors and styles.
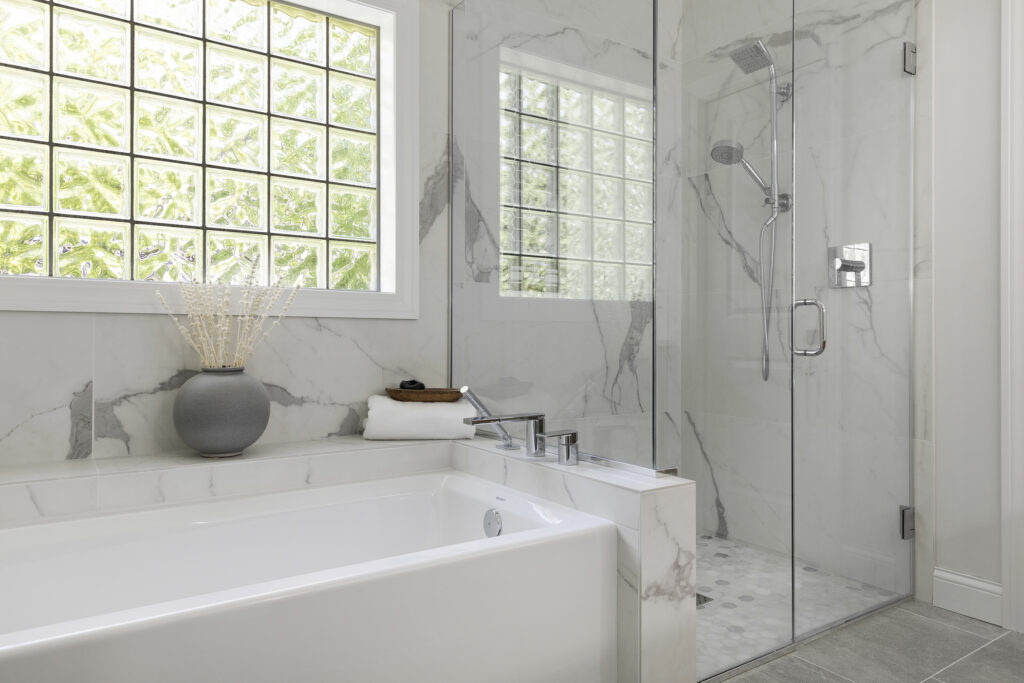
6. Add Pops of Luxury
You can create a luxurious bathroom without investing in a ton of expensive materials and finishes. You can easily get a high-end look by splurging in a few strategic areas and saving in others. Consider splurging on a decked-out walk-in tile shower or a freestanding soaking tub to make a significant visual impact. Hidden touches, such as heated floors, can add another level of luxury — one you’ll be grateful for during chilly winter mornings!
7. Make a Lighting Plan
When it comes to bathroom remodeling tips, this one often gets overlooked. However, lighting is one of the most important finishing touches! Incorporate layers of ambient, task, accent, and decorative lighting to create a beautiful and well-lit space. A well-rounded lighting plan means you’ll have plenty of light to perform your morning routine, as well as the capability to dim the lights for a relaxing soak in the tub.
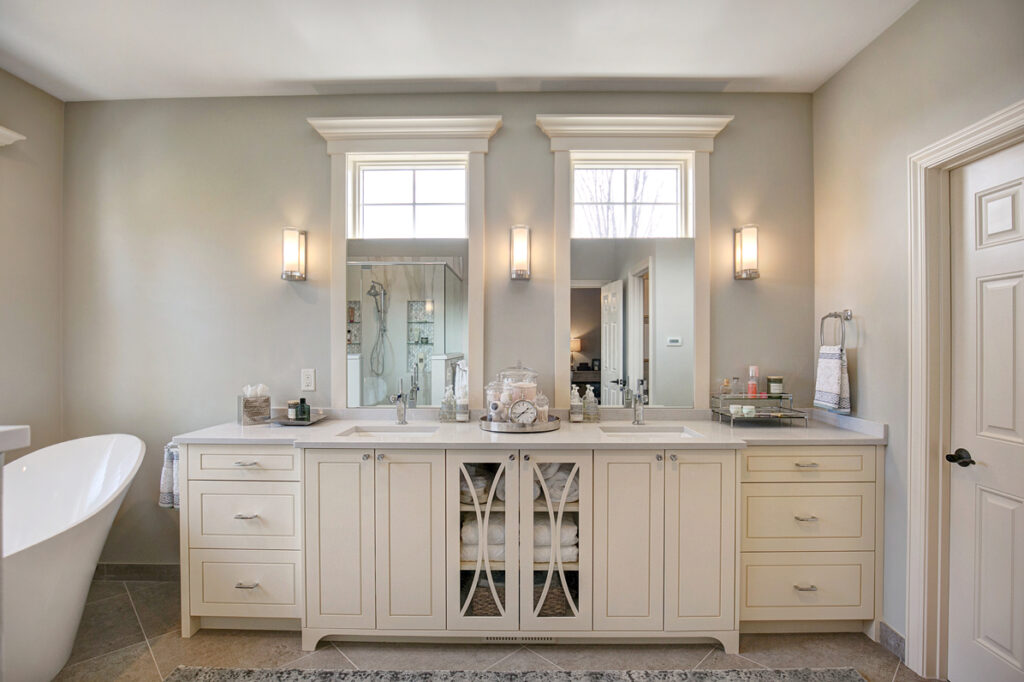
Bathroom Remodeling Expert in Minneapolis & Nearby
These bathroom remodeling tips will help you plan your renovation project, but you can never go wrong with hiring a professional remodeling company. In the Greater Chanhassen and Twin Cities West Metro, that’s Excel Builders. With over 20 years of experience, you can count on our bathroom remodeling experts to create the spa-like oasis of your dreams! We can even design and build a custom bathroom vanity and cabinets for your home!
Ready to get started? Call the Excel Builders team at (612) 306-4064 or email trent@excelbuildersmn.com. In the meantime, visit our project gallery for some design inspiration!
We proudly serve Minnesota homeowners in Minneapolis, Chanhassen, Plymouth, Edina, Carver, Chaska, Excelsior, Eden Prairie, Wayzata, Minnetonka, Shorewood, and the surrounding area.
The post 7 Bathroom Remodeling Tips appeared first on Excel Builders.
